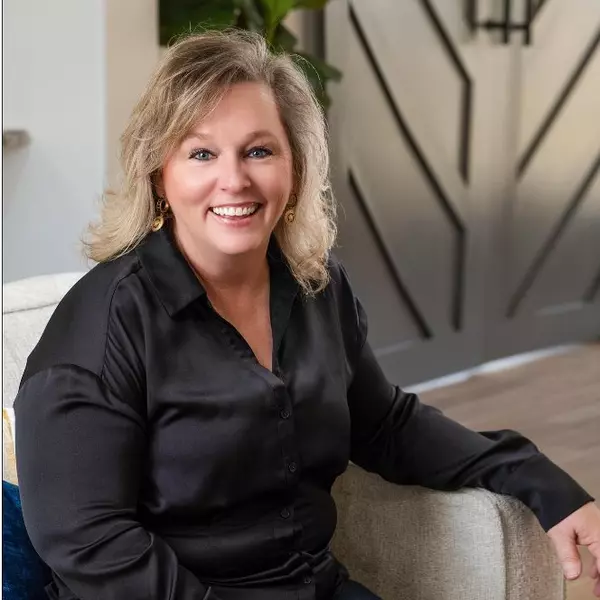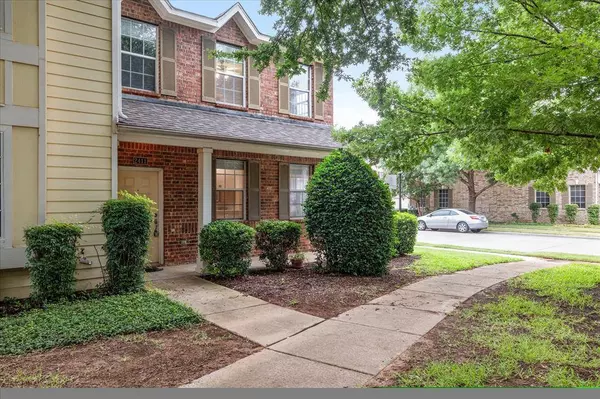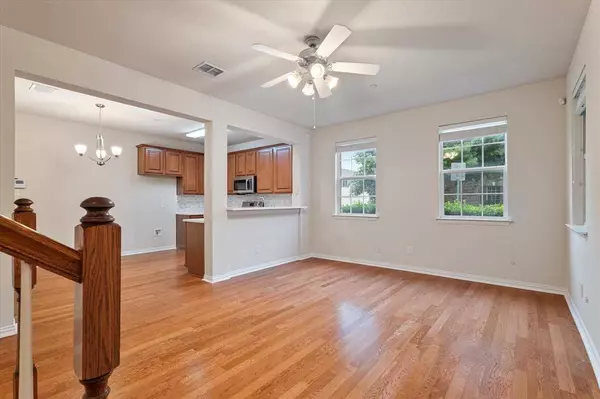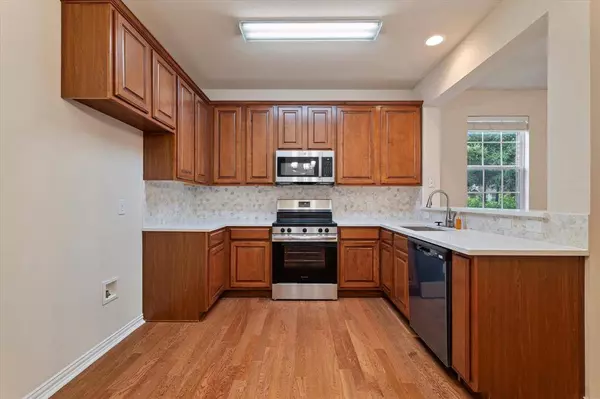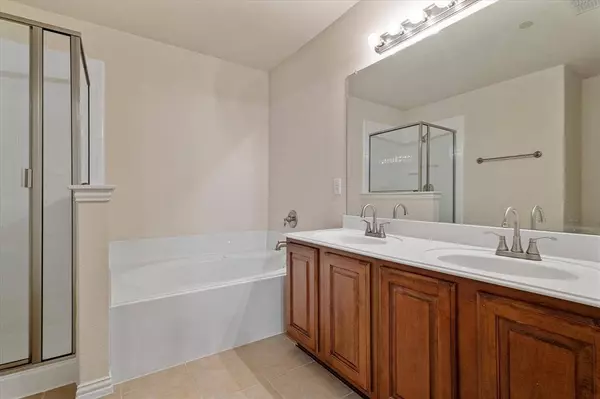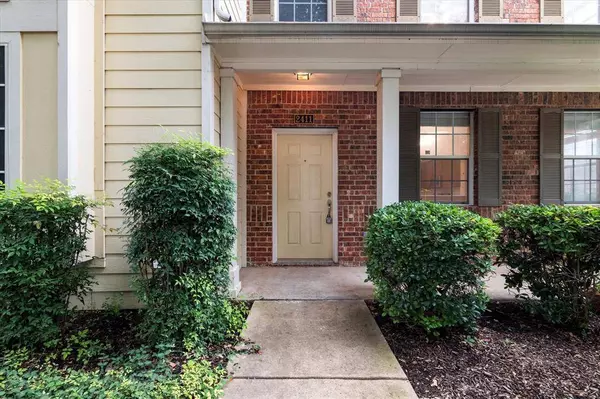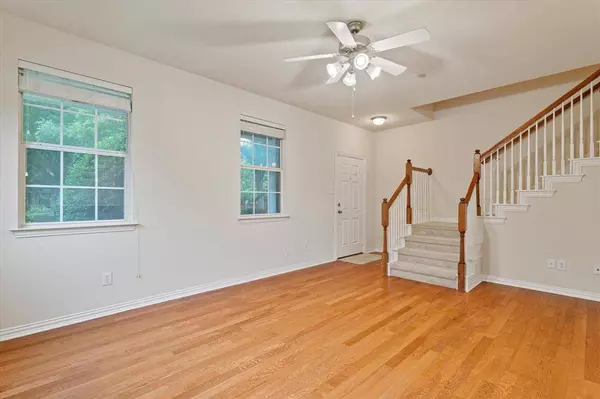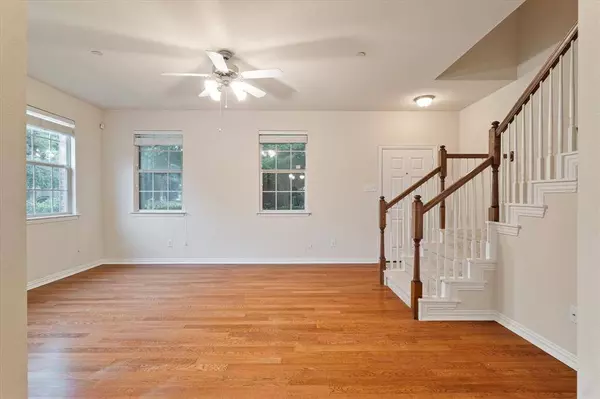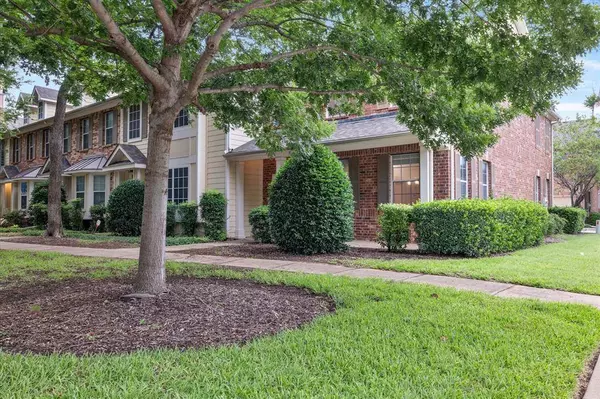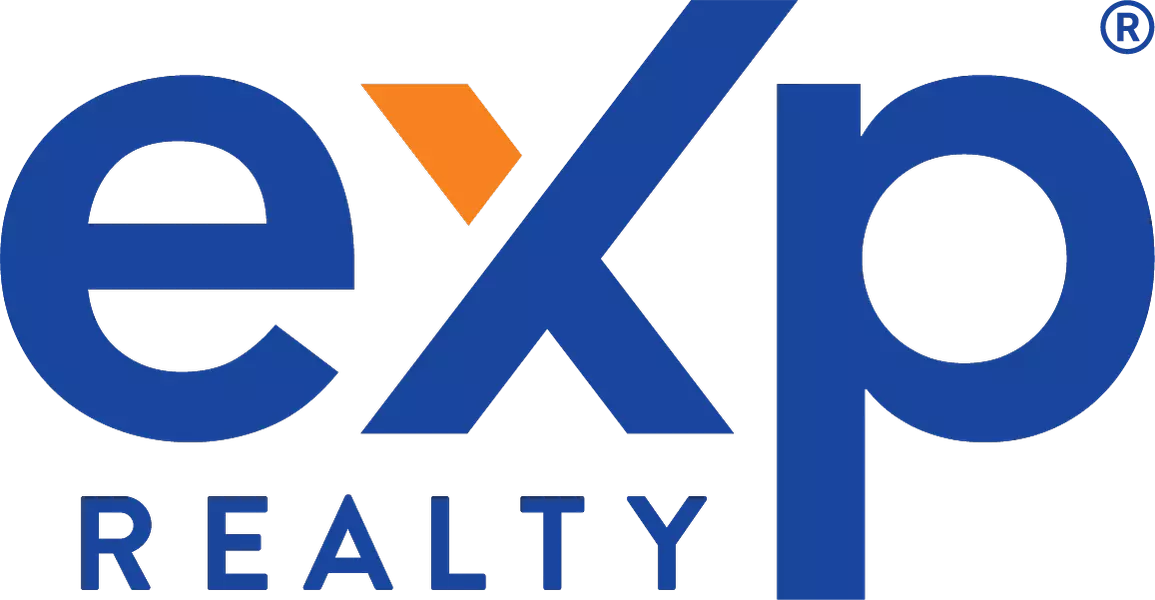
GALLERY
PROPERTY DETAIL
Key Details
Sold Price Non-Disclosure
Property Type Townhouse
Sub Type Townhouse
Listing Status Sold
Purchase Type For Sale
Square Footage 1, 488 sqft
Price per Sqft $234
Subdivision Pasquinellis Durango Ridge Add
MLS Listing ID 20666625
Sold Date 08/20/24
Style Traditional
Bedrooms 3
Full Baths 2
Half Baths 1
HOA Fees $290/mo
HOA Y/N Mandatory
Year Built 2005
Annual Tax Amount $5,305
Lot Size 2,744 Sqft
Acres 0.063
Property Sub-Type Townhouse
Location
State TX
County Tarrant
Community Community Pool
Direction Use GPS
Rooms
Dining Room 1
Building
Story Two
Foundation Slab
Level or Stories Two
Structure Type Brick
Interior
Interior Features Cable TV Available, Decorative Lighting, Eat-in Kitchen, High Speed Internet Available, Walk-In Closet(s)
Heating Central
Cooling Central Air
Flooring Carpet, Tile, Wood
Appliance Dishwasher, Disposal, Electric Range, Microwave
Heat Source Central
Laundry Electric Dryer Hookup, Full Size W/D Area, Washer Hookup
Exterior
Garage Spaces 2.0
Community Features Community Pool
Utilities Available Alley, Cable Available, City Sewer, City Water
Roof Type Composition
Total Parking Spaces 2
Garage Yes
Schools
Elementary Schools Meadowcrk
High Schools Trinity
School District Hurst-Euless-Bedford Isd
Others
Acceptable Financing Cash, Conventional, FHA, VA Loan
Listing Terms Cash, Conventional, FHA, VA Loan
Financing Conventional
SIMILAR HOMES FOR SALE
Check for similar Townhouses at price around $349,650 in Bedford,TX

Active
$275,000
2522 Durango Ridge Drive, Bedford, TX 76021
Listed by Dion Cunningham of OnDemand Realty2 Beds 3 Baths 1,488 SqFt
Active
$275,000
2202 Sandshell Street, Bedford, TX 76021
Listed by Sandra Portales of CF Real Estate Firm2 Beds 2 Baths 1,216 SqFt
Active Option Contract
$299,000
801 Shady Creek Lane, Bedford, TX 76021
Listed by Yasmine Ben of Real Broker, LLC3 Beds 2 Baths 1,464 SqFt
CONTACT
