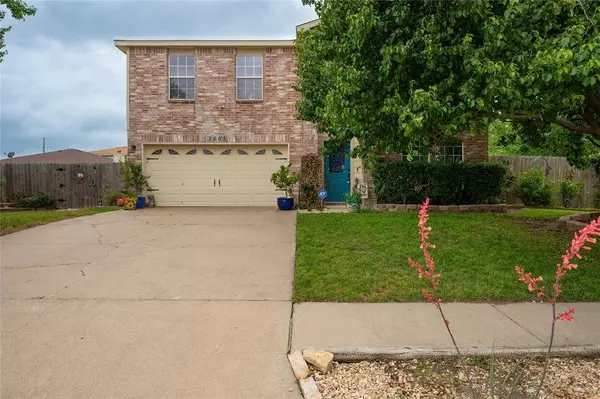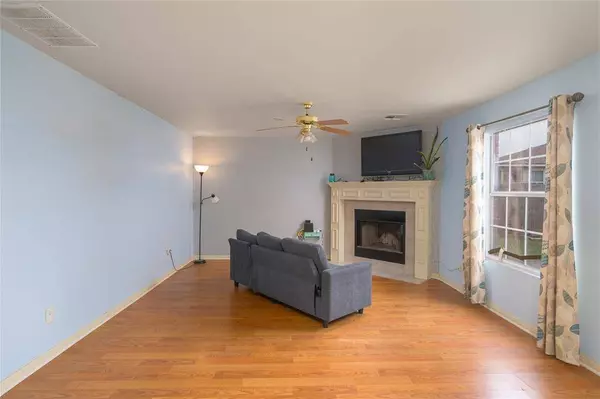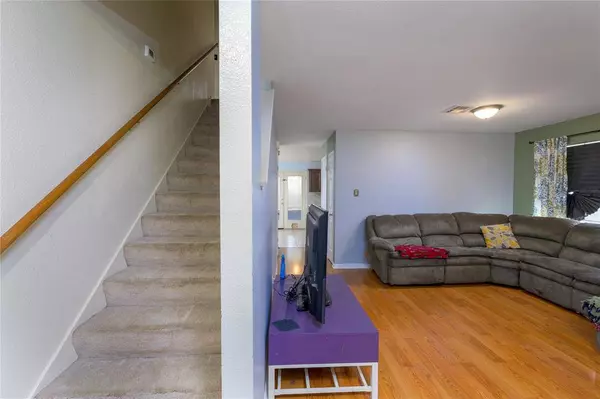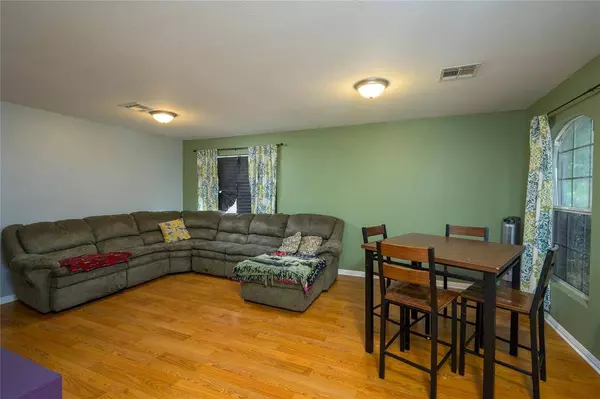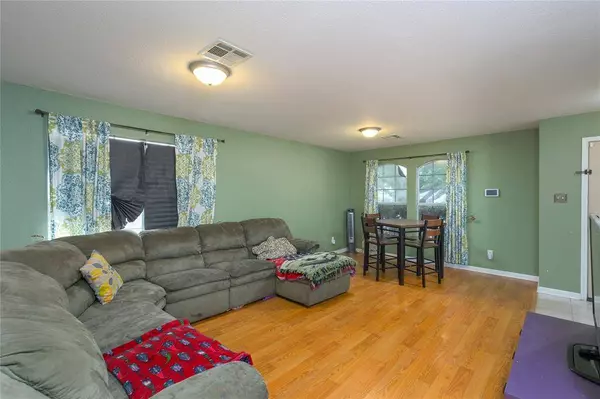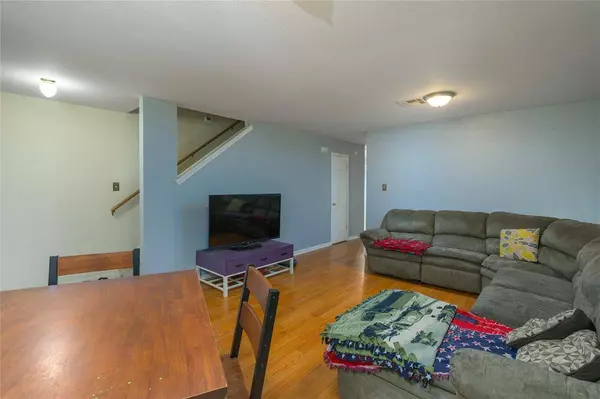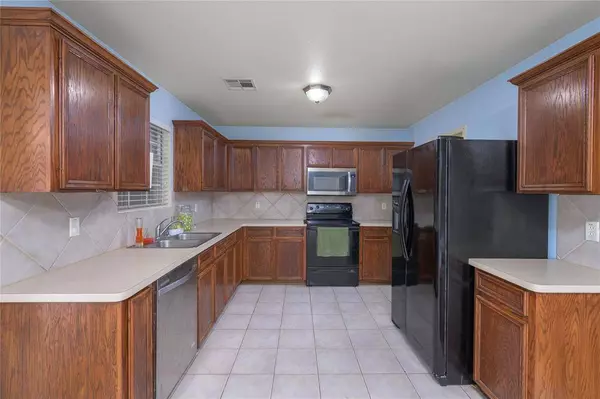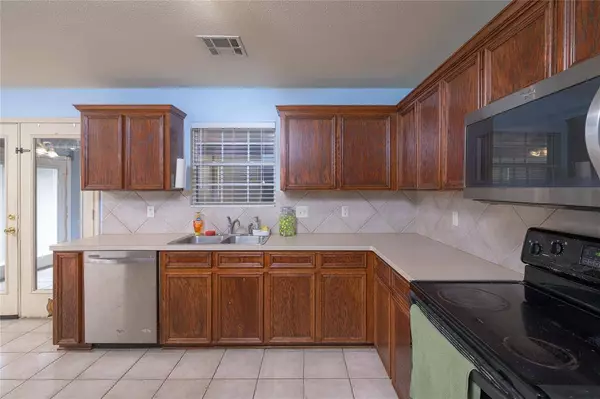
GALLERY
PROPERTY DETAIL
Key Details
Sold Price Non-Disclosure
Property Type Single Family Home
Sub Type Single Family Residence
Listing Status Sold
Purchase Type For Sale
Square Footage 2, 350 sqft
Price per Sqft $108
Subdivision Thunder Creek Estates
MLS Listing ID 20919295
Sold Date 06/13/25
Style Traditional
Bedrooms 4
Full Baths 2
Half Baths 1
HOA Y/N None
Year Built 2003
Lot Size 8,842 Sqft
Acres 0.203
Lot Dimensions TBV
Property Sub-Type Single Family Residence
Location
State TX
County Bell
Direction GPS
Rooms
Dining Room 1
Building
Lot Description Few Trees, Interior Lot, Landscaped, Lrg. Backyard Grass
Story Two
Foundation Slab
Level or Stories Two
Structure Type Brick
Interior
Interior Features Built-in Features, Cable TV Available, Decorative Lighting, Eat-in Kitchen, High Speed Internet Available, Open Floorplan, Vaulted Ceiling(s), Walk-In Closet(s)
Heating Central, Electric
Cooling Ceiling Fan(s), Central Air, Electric
Flooring Carpet, Ceramic Tile, Luxury Vinyl Plank
Fireplaces Number 1
Fireplaces Type Decorative, Wood Burning
Appliance Dishwasher, Disposal, Electric Range, Electric Water Heater, Microwave
Heat Source Central, Electric
Laundry Utility Room, Full Size W/D Area
Exterior
Exterior Feature Covered Patio/Porch, Storage
Garage Spaces 2.0
Fence Wood
Utilities Available Cable Available, City Sewer, City Water, Concrete, Curbs, Electricity Available, Electricity Connected, Individual Water Meter, Sidewalk, Underground Utilities
Roof Type Composition
Total Parking Spaces 2
Garage Yes
Schools
Elementary Schools Maxdale
Middle Schools Live Oak Ridge
High Schools Shoemaker
School District Killeen Isd
Others
Acceptable Financing Cash, Conventional, FHA, VA Loan
Listing Terms Cash, Conventional, FHA, VA Loan
Financing VA
SIMILAR HOMES FOR SALE
Check for similar Single Family Homes at price around $255,000 in Killeen,TX

Active
$175,000
2405 Huckleberry Drive, Killeen, TX 76549
Listed by Anthony Rodriguez of Empyral Group Realtors LLC3 Beds 2 Baths 1,250 SqFt
Pending
$265,000
3000 Black Orchid Drive, Killeen, TX 76549
Listed by Christine Handy of Ebby Halliday, Realtors5 Beds 3 Baths 2,711 SqFt
Active
$249,900
2809 Montague County Drive, Killeen, TX 76549
Listed by Valerie Warschak of The Agency Waco3 Beds 2 Baths 1,658 SqFt
CONTACT


