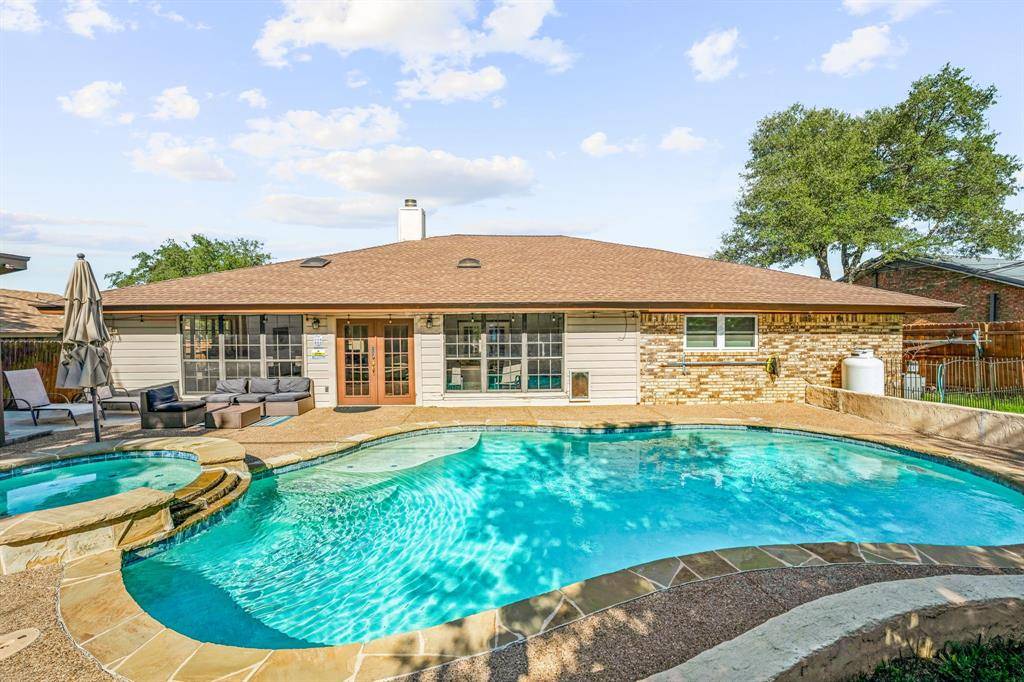For more information regarding the value of a property, please contact us for a free consultation.
Key Details
Property Type Single Family Home
Sub Type Single Family Residence
Listing Status Sold
Purchase Type For Sale
Square Footage 2,838 sqft
Price per Sqft $149
Subdivision Golf Country Estates
MLS Listing ID 20734048
Sold Date 06/16/25
Bedrooms 3
Full Baths 2
HOA Y/N None
Year Built 1986
Annual Tax Amount $6,115
Lot Size 9,016 Sqft
Acres 0.207
Property Sub-Type Single Family Residence
Property Description
Come see this lovely, spacious brick home in Golf Country Estates! The backyard, & back patio are perfect for entertaining & guests! Open concept design with large bonus room for additional living and entertaining complete with wet bar and on demand hot water. This awesome home has 2 Hot Water Heaters, 2 HVAC Units 2 garage door openers and newly painted trim. Pool, Hot Tub in back yard. Light & airy eat in kitchen with plenty of light has lots of custom storage options including fold out pantry, Lazy Susans in the corners and an appliance Garage. Large Primary Bedroom with His and Hers Master Bathroom Suite. The master shower is a fully walk-in style installed in 2021. Wood Burning Fireplace. The Back Yard Multi Use Storage Building was built in 21. Spring Foam Insulation, paneled and equipped with AC and electric.
Location
State TX
County Erath
Community Club House, Golf, Sidewalks
Direction GPS Friendy!
Rooms
Dining Room 2
Interior
Interior Features Cable TV Available, Double Vanity, Eat-in Kitchen, High Speed Internet Available, Kitchen Island, Tile Counters, Walk-In Closet(s)
Heating Central
Cooling Central Air
Flooring Ceramic Tile
Fireplaces Number 1
Fireplaces Type Family Room
Equipment Negotiable
Appliance Dishwasher, Electric Range
Heat Source Central
Laundry Electric Dryer Hookup, Utility Room, Full Size W/D Area, Washer Hookup
Exterior
Garage Spaces 2.0
Fence Back Yard, Privacy
Pool Fenced, In Ground, Outdoor Pool
Community Features Club House, Golf, Sidewalks
Utilities Available All Weather Road, City Sewer, City Water, Co-op Electric, Co-op Membership Included, Concrete, Curbs
Roof Type Composition,Shingle
Garage Yes
Private Pool 1
Building
Lot Description Landscaped
Story One
Foundation Slab
Level or Stories One
Schools
Elementary Schools Chamberlai
High Schools Stephenvil
School District Stephenville Isd
Others
Ownership See Tax
Financing Conventional
Read Less Info
Want to know what your home might be worth? Contact us for a FREE valuation!

Our team is ready to help you sell your home for the highest possible price ASAP

©2025 North Texas Real Estate Information Systems.
Bought with Katie Burr • CLARK REAL ESTATE GROUP
GET MORE INFORMATION
Maryjane Mathew
Team Leaders | License ID: 0535182
Team Leaders License ID: 0535182


