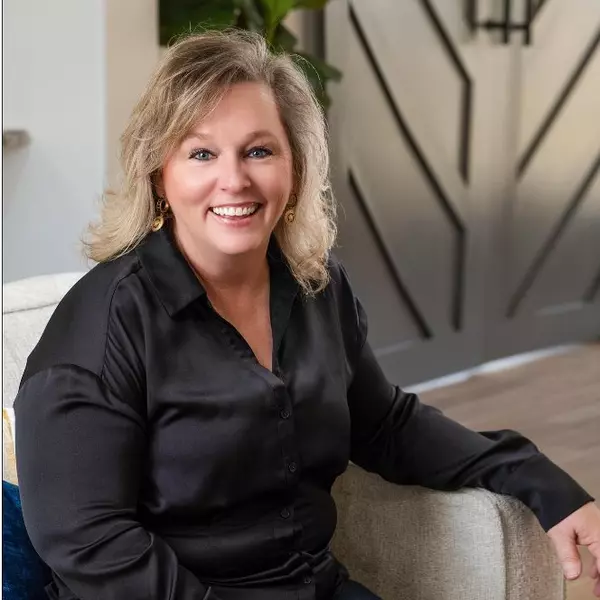For more information regarding the value of a property, please contact us for a free consultation.
Key Details
Property Type Single Family Home
Sub Type Single Family Residence
Listing Status Sold
Purchase Type For Sale
Square Footage 2,652 sqft
Subdivision Beechwood Creeks
MLS Listing ID 21025528
Sold Date 11/03/25
Style Traditional
Bedrooms 4
Full Baths 3
HOA Fees $34
HOA Y/N Mandatory
Year Built 2008
Annual Tax Amount $5,125
Lot Size 5,227 Sqft
Acres 0.12
Property Sub-Type Single Family Residence
Property Description
WE HAVE ACCEPTED AN OFFER AND WAITING FOR THE RELO CO TO SIGN. SELLER HAS A TRANSFERRABLE HOME WARRANTY THRU 6-30-27 see the document storage for the warranty.. Discover unparalleled elegance in this meticulously maintained 4-bedroom, 3-bathroom home nestled in the heart of Fort Worth. With an open concept design flooded with natural light, this residence masterfully combines contemporary upgrades with cozy charm, offering a soothing retreat from the bustling city life. Step into a thoughtfully designed layout where every detail has been carefully considered. The main floor hosts three generously sized bedrooms, ensuring comfortable accommodation, while the fourth bedroom situated upstairs provides privacy and versatility. Perfect for a home office. The gourmet kitchen stands as the heart of the home, boasting beautiful quartz countertops, ample cabinetry, and upgraded modern fixtures that cater to both the casual cook and the culinary enthusiast.
Its seamless integration with the dining and living areas creates an ideal setting for entertaining guests or enjoying quiet evenings at home. This home's outdoor offerings are equally impressive. The backyard invites you to unwind on a charming patio equipped for leisurely afternoons or evening gatherings, complete with a TV and extension for a grill or additional seating. Capacious and sophisticated, the two-car garage with epoxy floors, custom shelving adds convenience and charm to this delightful home. Bright, organized, and perfect for parking or projects. This exceptional Fort Worth property promises the perfect blend of style, comfort, and functionality. Refrigerator, Washer and Dryer, patio TV and porch lights and tools peg boards and shelves attached to the walls in garage to convey.
Location
State TX
County Denton
Community Community Pool, Playground
Direction From Hwy 114, take the Double Eagle Blvd exit and go left at the light. Stay on Double Eagle Blvd and then turn left on Cedar Ridge Lane, and this wonderful home is about midway on the left.
Rooms
Dining Room 2
Interior
Interior Features Decorative Lighting, Granite Counters, High Speed Internet Available
Heating Central, Fireplace(s), Natural Gas
Cooling Ceiling Fan(s), Central Air, Electric
Flooring Carpet, Ceramic Tile, Wood
Fireplaces Number 1
Fireplaces Type Gas Logs, Living Room
Appliance Dishwasher, Disposal, Gas Range, Microwave, Plumbed For Gas in Kitchen
Heat Source Central, Fireplace(s), Natural Gas
Laundry Electric Dryer Hookup, Utility Room, Full Size W/D Area, Washer Hookup
Exterior
Exterior Feature Covered Patio/Porch, Rain Gutters
Garage Spaces 2.0
Fence Back Yard, Fenced, Wood
Community Features Community Pool, Playground
Utilities Available City Sewer, City Water, Curbs, Sidewalk, Underground Utilities
Roof Type Composition
Total Parking Spaces 2
Garage Yes
Building
Lot Description Few Trees, Interior Lot, Landscaped, Sprinkler System, Subdivision
Story Two
Foundation Slab
Level or Stories Two
Structure Type Brick,Siding
Schools
Elementary Schools Hatfield
Middle Schools Pike
High Schools Northwest
School District Northwest Isd
Others
Ownership David and Andrea Shirts
Acceptable Financing Cash, Conventional, FHA, VA Loan
Listing Terms Cash, Conventional, FHA, VA Loan
Financing Conventional
Read Less Info
Want to know what your home might be worth? Contact us for a FREE valuation!

Our team is ready to help you sell your home for the highest possible price ASAP

©2025 North Texas Real Estate Information Systems.
Bought with Rachel Robertson • The Mosaic Agency, LLC
GET MORE INFORMATION

Maryjane Mathew
Team Leaders | License ID: 0535182
Team Leaders License ID: 0535182


